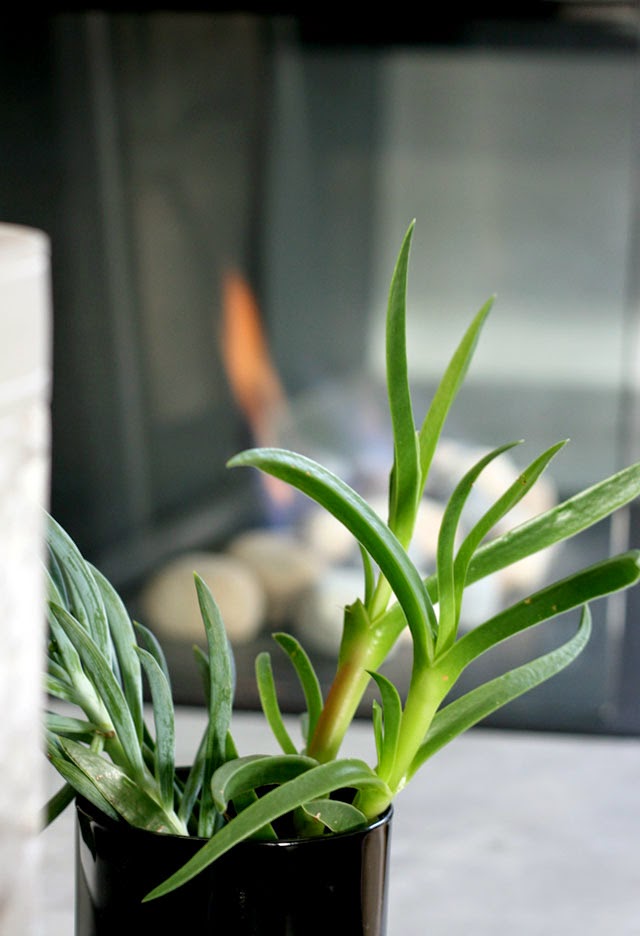I would absolutely specify this glass sided fireplace again. I love that you can see the flames from the side (see below). Useful because our modular chaise runs along the fireplace wall, we wouldn't see much of the flames in a more traditional unit.
My husband did almost all the building for this unit himself (he is pretty amazing). He built the floating shelf and the wooden fireplace hood or chimney breast. We got the gas fireplace supplier to install the fireplace and we also employed a plasterer to do the cement finish render.
I wanted the floating shelf to run seamlessly across the room, I did not want the fireplace lip to come over this edge or interfere with the sight line in any way. If this is what you want you must specify a recessed fire tray, the metal plate the stones fit on. The suppliers can do it but it might not be on the show room floor. Make sure you get what you want and don't take no for an answer.
Design decisions I would make again:
- Glass sided fireplace
- Recessed fire tray
- Shelf that runs the full width of the room.
- Height of shelf 50cm - slightly higher than the chaise on the sofa 41cm
- Depth of shelf was made as narrow as possible but had to be deep enough to hold the gas unit. Our shelf is 57cm with the plaster.
- The fireplace hood is 140cm wide by 141cm high. I did not follow the size of the firebox which is actually far smaller, but a smaller hood would have looked silly. Specify your surround to suit your space and aesthetic, not simply to clad the unit.
Decisions to consider:
- A gas fireplace needs an electric switch to turn on. We tucked ours discreetly on the right hand side of the chimney, out of sight from the main living room.
- The fireplace also needs to be plugged in. Our plug point is hidden in the wall cavity below the shelf. We have a sneaky seamless panel that looks like its part of the wall.
- Use this cavity space to hide other cables and power points.
- Don't forget to consider the thickness of the finished surface when you are designing. You could be using plaster, wood or a stone product and they are all different.
- The cement finish is porous and will mark occasionally with time and use. We are happy with that, if this isn't for you make sure you seal the cement, or choose another finish.
- We were warned that the cement might crack with the heat from the fire, it hasn't happened to us.
- Use samples to test the cement finish colour. We found a dramatic difference between sealed and unsealder, and also between the actual product and the colour charts.
- Consider the weight the shelf will take when finished (see below)
Getting the cement render done was problematic. Cement render products pay attention now because you need to up your game. The product we really liked is based in Queensland, had no suppliers in NSW nor any way we could see their product. They don't sell samples and only sell to professional plasterers. No surprises that we didn't use this product.
Contacting the companies who specialise in cement finishes brought no joy either. Most never got back to us but we did get one quote for $6,000. For a single shelf which required a bag of product costing around $100 and a day of labour tops. Madness.
In the end Mr B had to drive a long way to buy a pack of cement from another supplier who couldn't recommend any trades. We ended up hiring a local plasterer who was willing to give it a go, and didn't mind that the job was about 6 hours long split over three days. At the end of the day I love the result and it cost us around $1,000 to apply. So yes I would do this again, but with the proviso that it may need persistance to get it done.
The floating shelf is a very clever design of Mr B's. See blog post on the construction here. We wanted it to be strong enough for people to sit on, or for a child to stand on. Just in case either of these things should happen, not because that is how we envision it being used. The shelf is cantilevered off battons below it that are pinned directly to the wall battons, very strong. This means that the space below the shelf is not quite as deep as the shelf itself, but you don't notice. The eye is totally tricked.
For more in the Build 101 series click here: lots of tips, tricks and information to make your build decisions just that little bit easier.


No comments
I love all your comments so let me know what you are thinking if you have a moment.